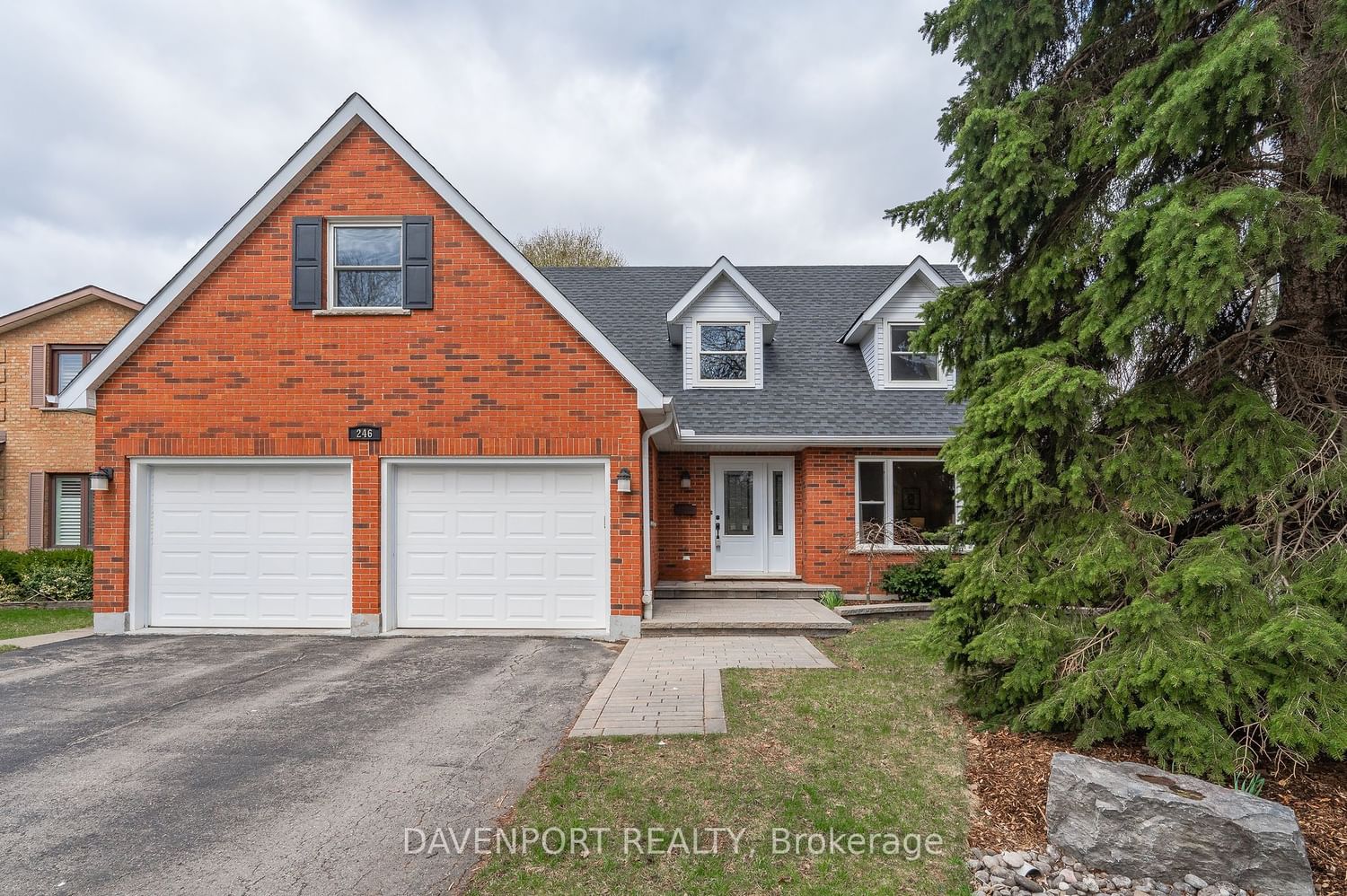$1,150,000
$*,***,***
4+1-Bed
4-Bath
2000-2500 Sq. ft
Listed on 4/18/23
Listed by DAVENPORT REALTY
Beechwood W Neighbourhood With Over 3,467 Sqft Total Living Space; 2,375 Sq.Ft. Substantial Upgrades In This Exceptionally Maintained Home. 4+1Br; 3+1Bath. L/R And D/R Combo Both With French Doors. Luxury, Bright Kitchen, Completely Redone 2016 - 36"Gas Range, Extended Breakfast Bar, Custom Cabinets, B/I Fridge; B/I Pantry, Coffee Nook. F/R W/ Wood F/P. Maple Hw Thru Main Flr.. Main Flr. Laundry + 2Pc Bath. 4 Generous Br. Primary With W/In Closet And 3Pc Bath. All Br Have Large Windows To Give Lots Of Natural Light. Renovated Basement 2022 With 8' Ceilings W/ Premium Vinyl Plank Flooring. Plenty Of Room For Family + Kids Play Area. Legal 5th Br. Kitchenette W/ Fridge, Sink And Storage. Spacious Backyard. Option To Join Upper Beechwood Assoc. Updates: Kitchen 2016; Bsmt Reno 2022; Windows 2012/2013; Front + Garage Doors 2013; Water Softener 2013; Roof/Soffit/Facia/Eves 2017; A/C 2017; 200 Amp Service; Owned Hwt 2016. Must See! See Floor Plan With 360- Degree Views.
Deck + Porch + Owned Water Softener
X5913232
Detached, 2-Storey
2000-2500
12+6
4+1
4
2
Attached
6
31-50
Central Air
Finished, Full
Y
Y
N
Alum Siding, Brick
Forced Air
Y
$5,195.00 (2022)
< .50 Acres
126.59x57.99 (Feet)
